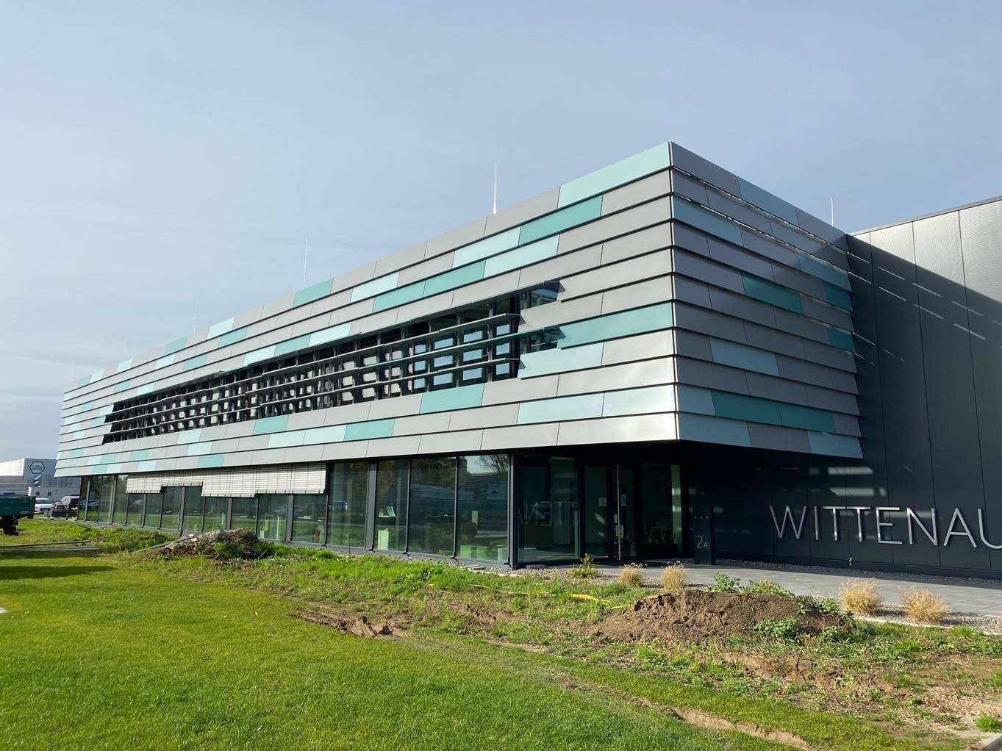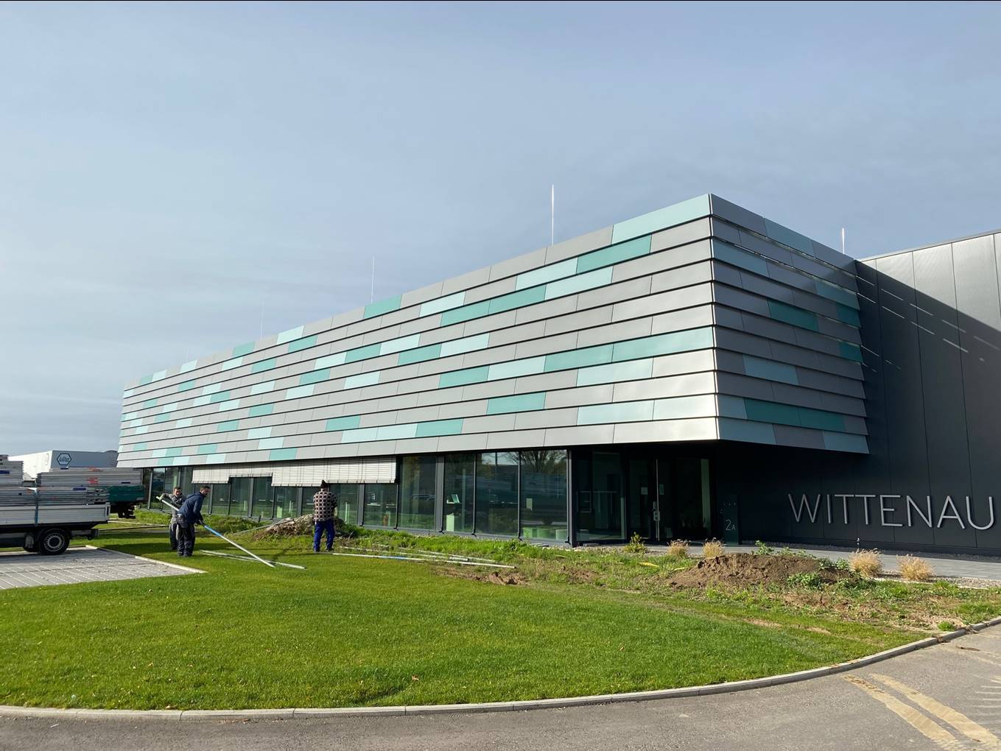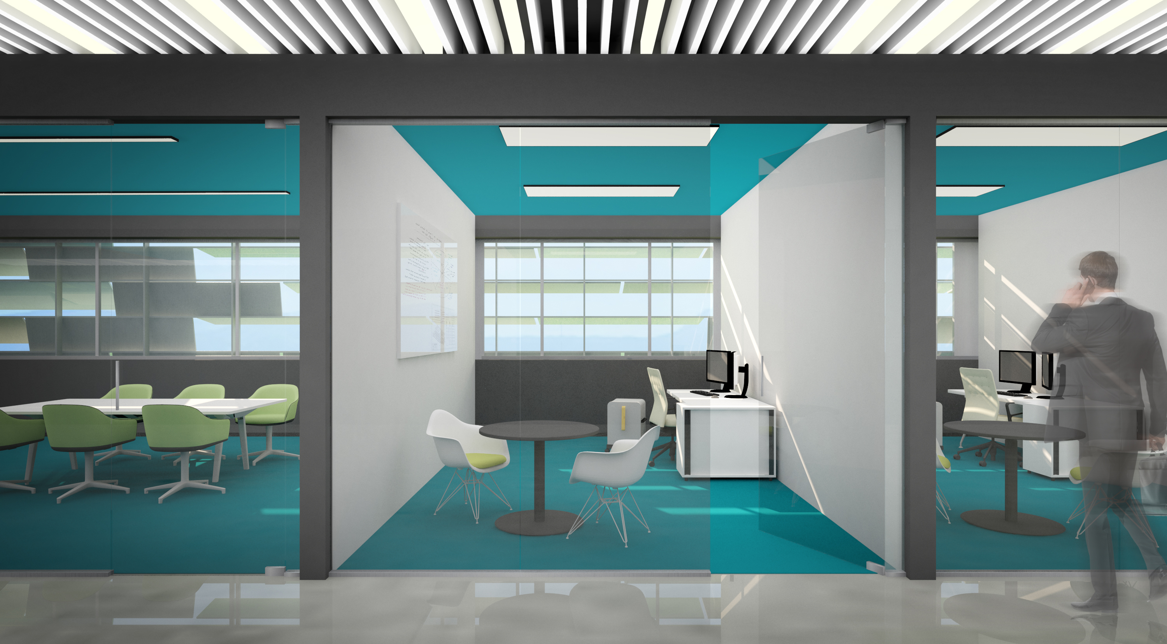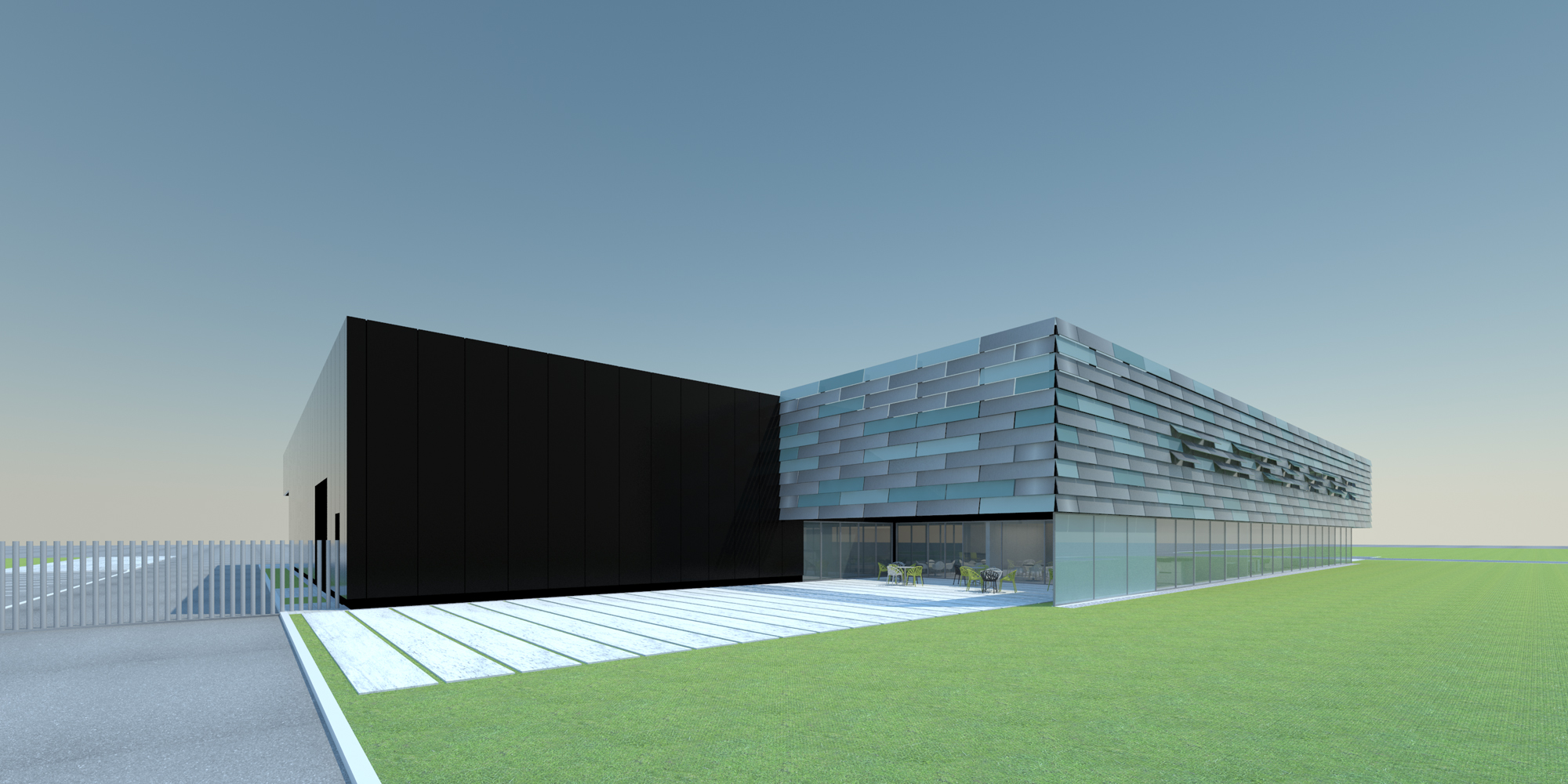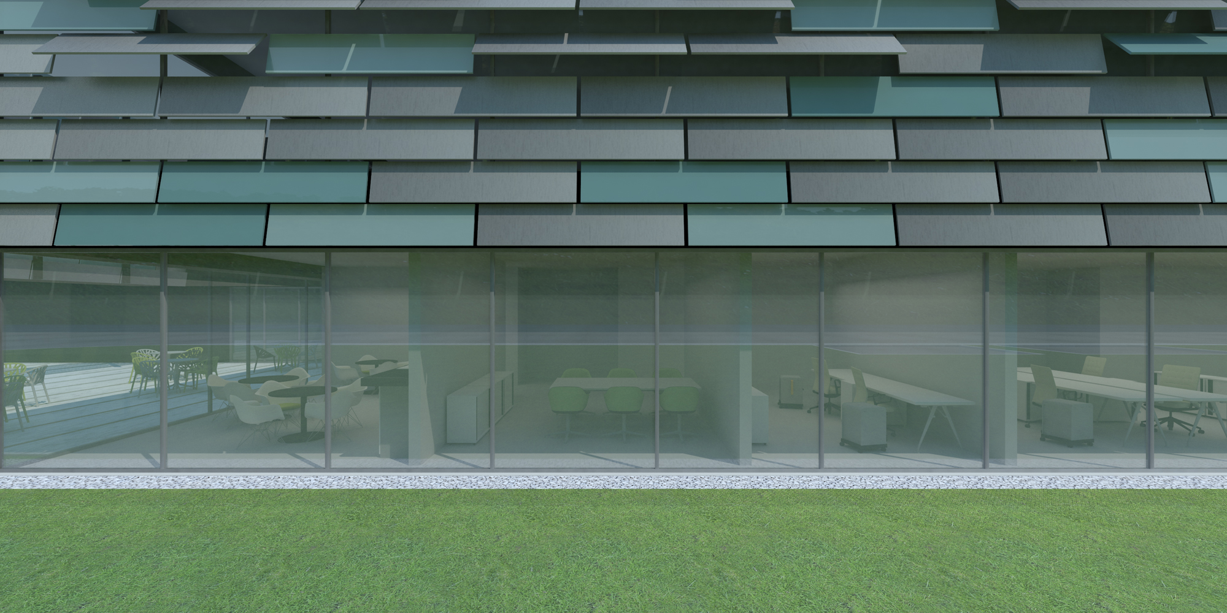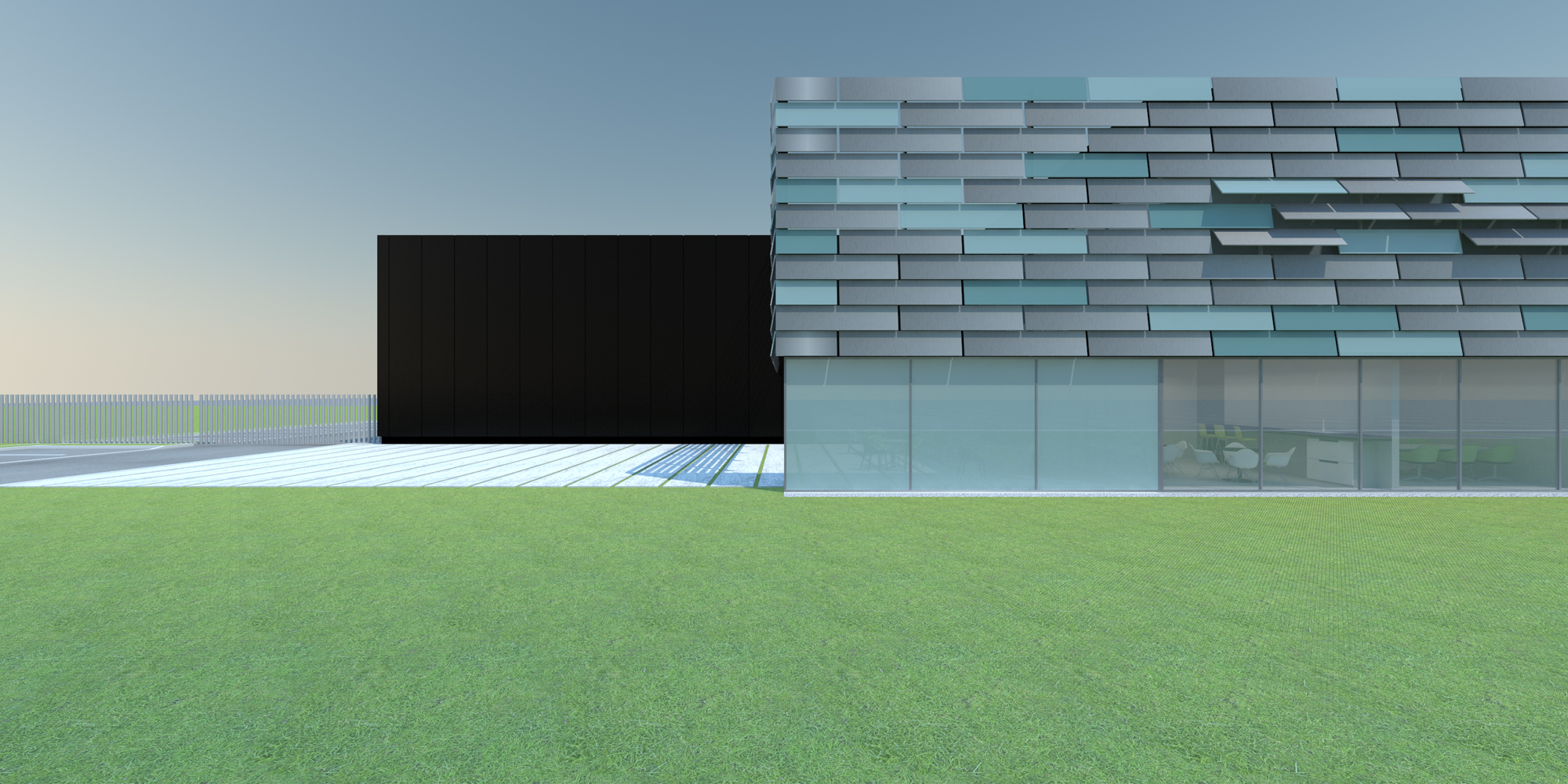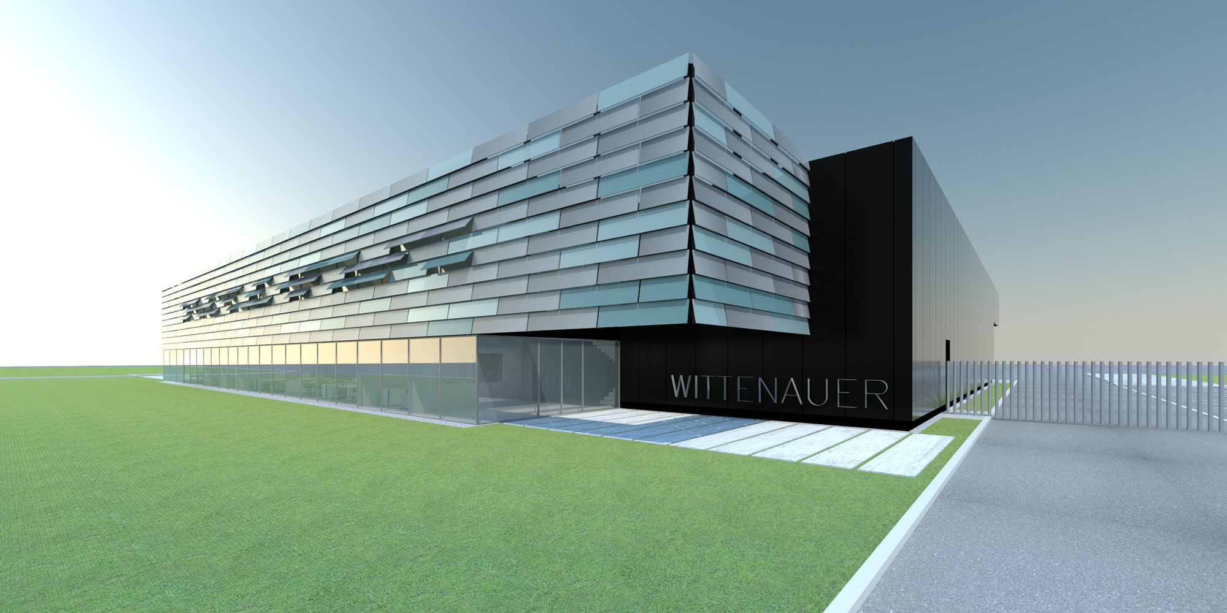wittenauer gmbh
produktionshalle + firmenzentralle
Wurm + Wurm Architekten
Sasbach 2019

Building designed for the german facade building company Wittenauer, turns the outer layer of the office volume into a showcase for the systems developed in the production hall behind it.
The building becomes at the same time factory and showroom, proudly showing their systems applied on their own company headquarters.
The building becomes at the same time factory and showroom, proudly showing their systems applied on their own company headquarters.
